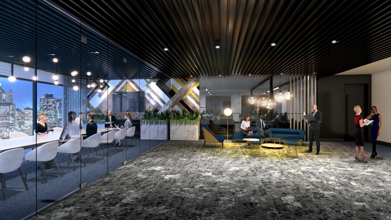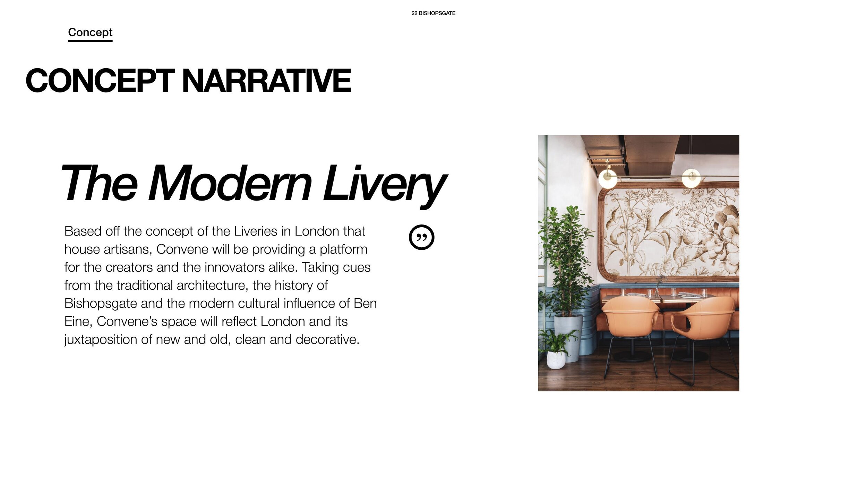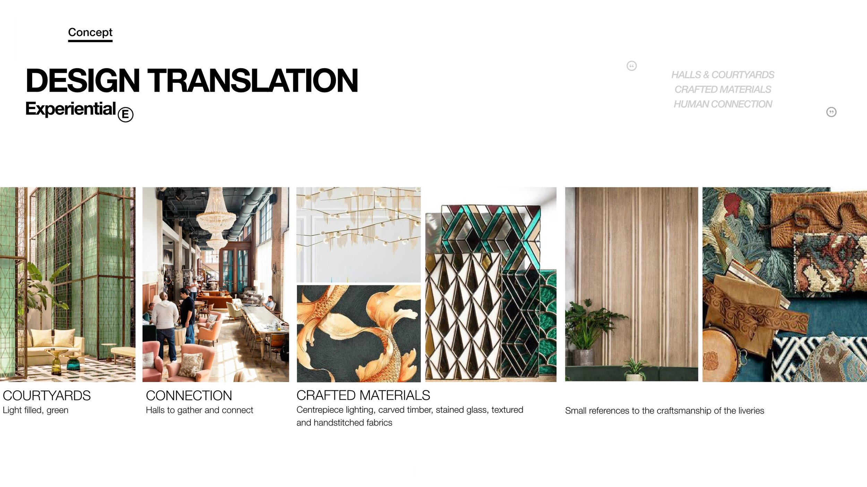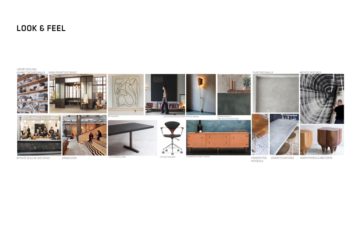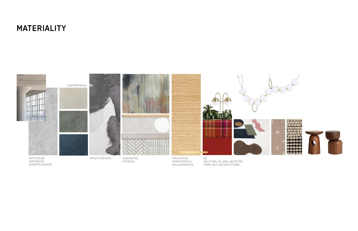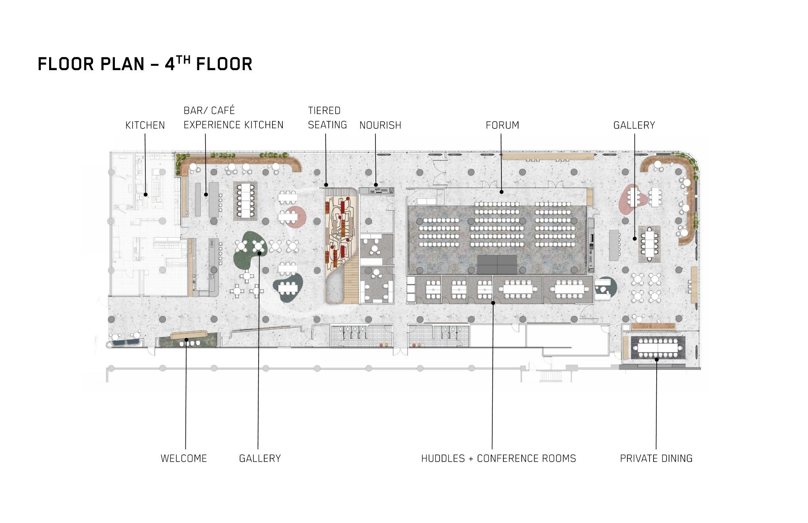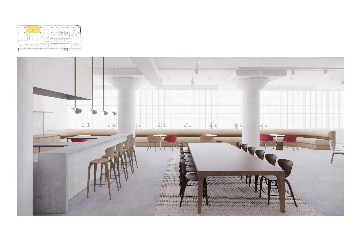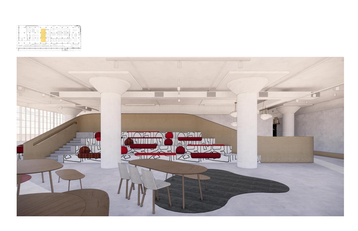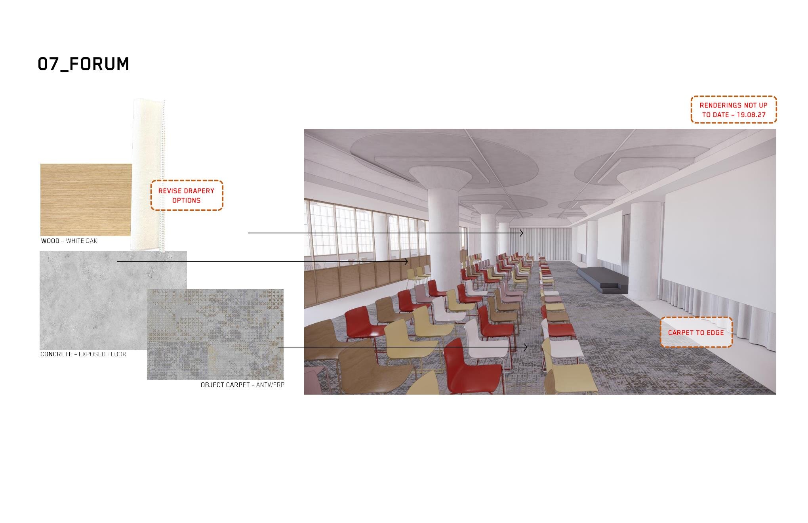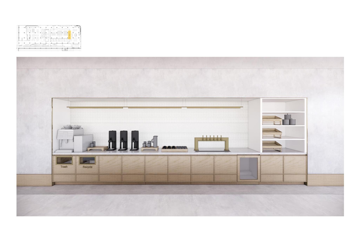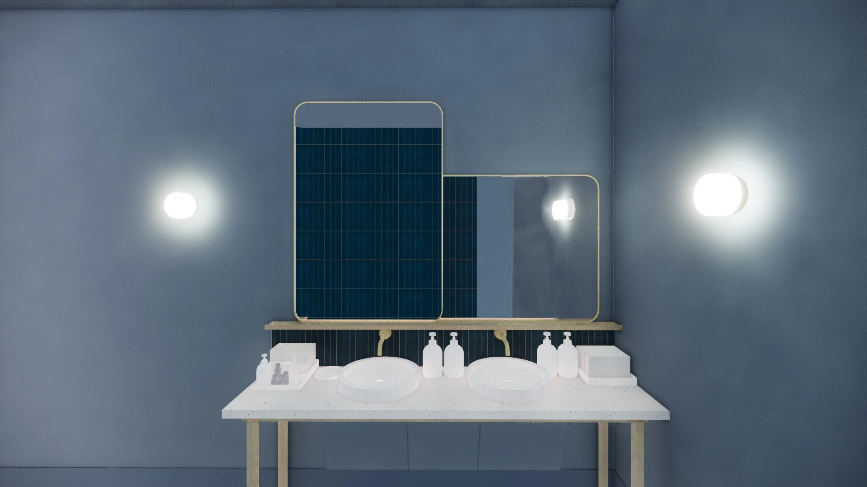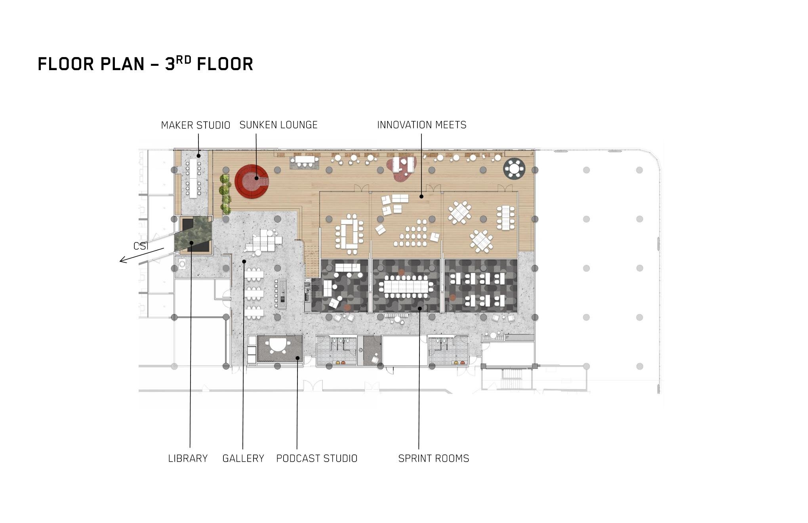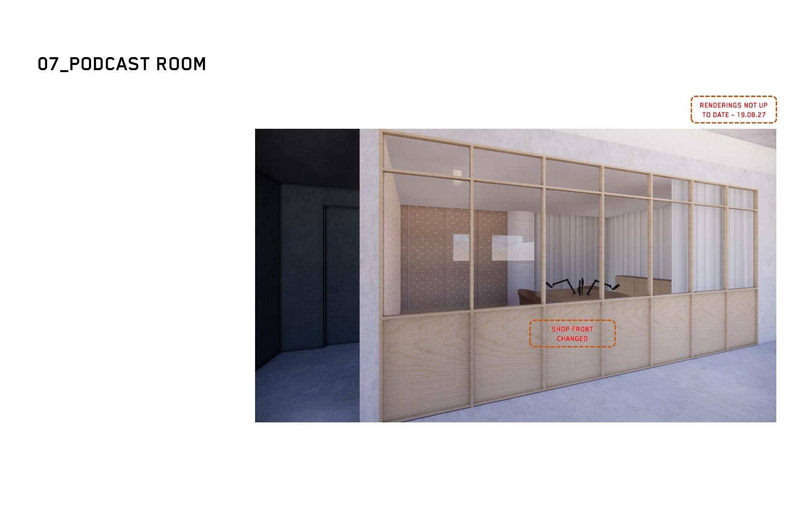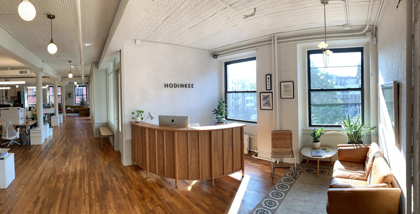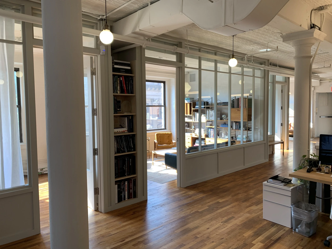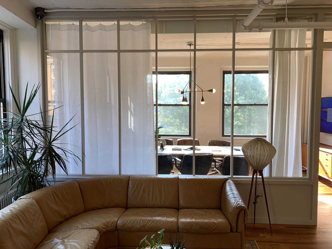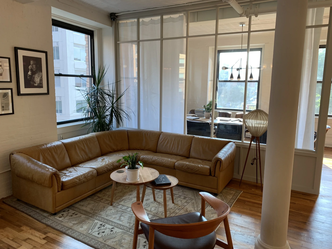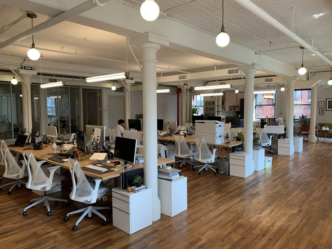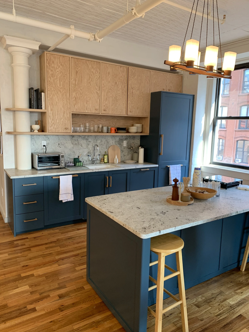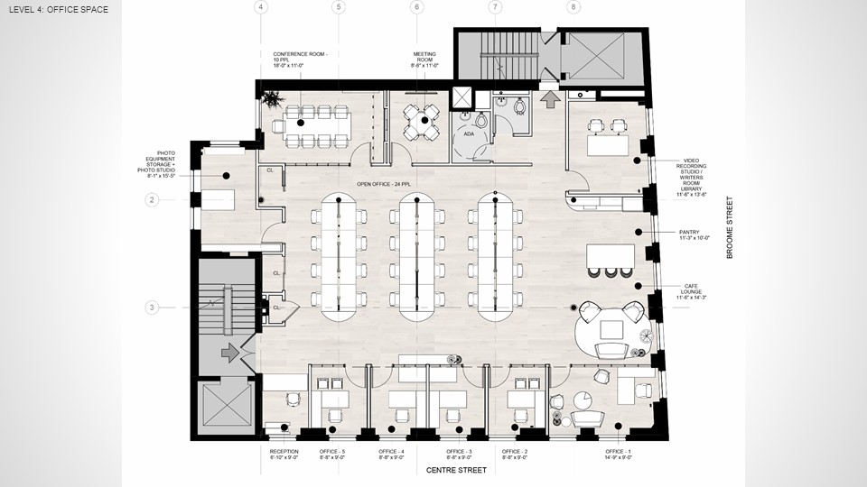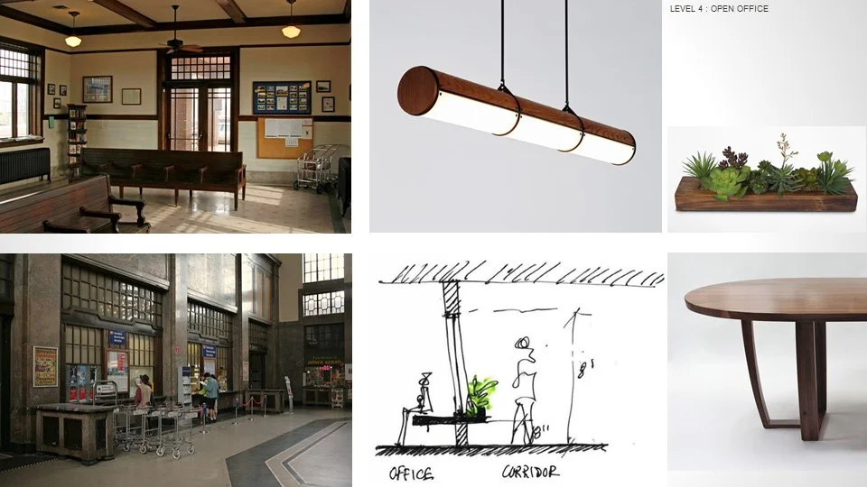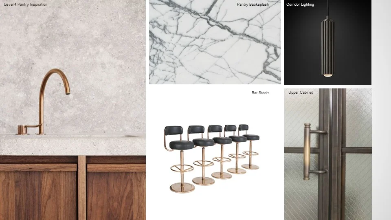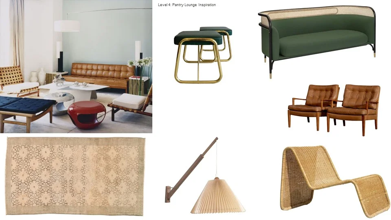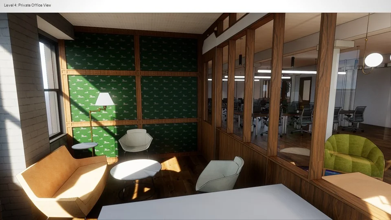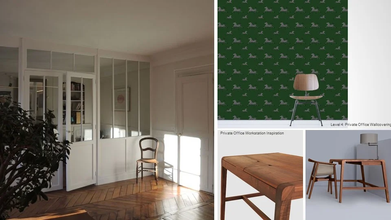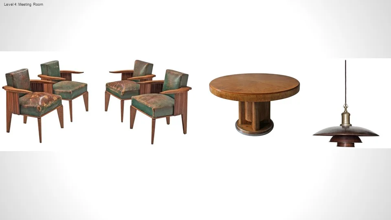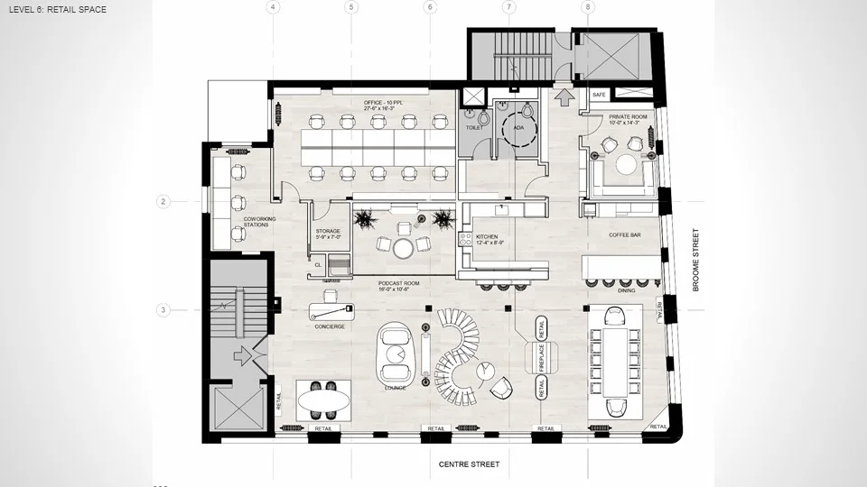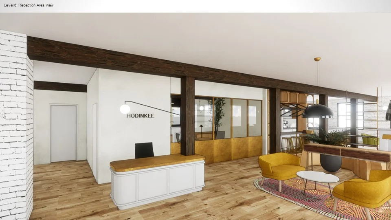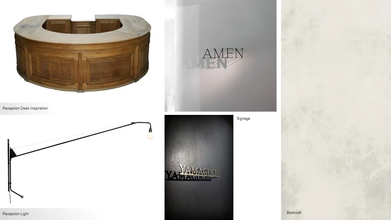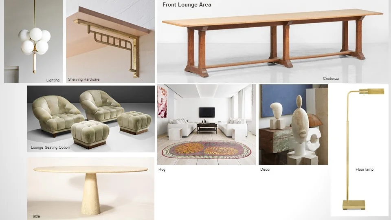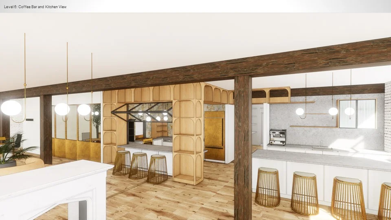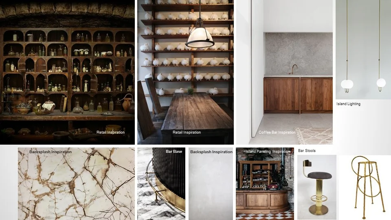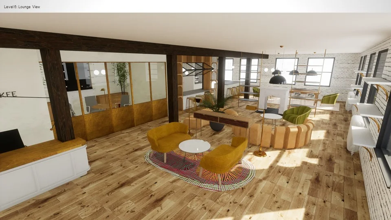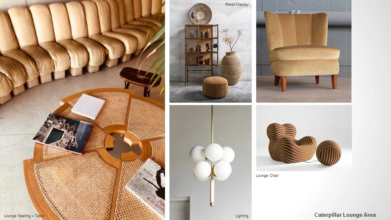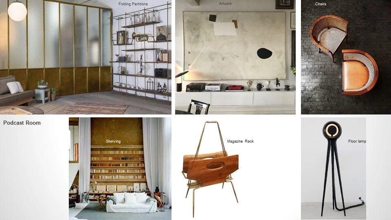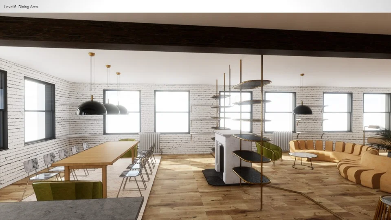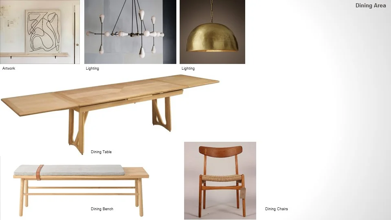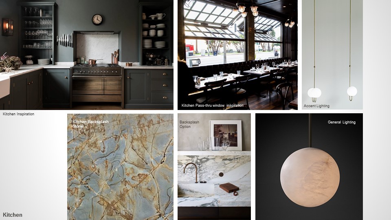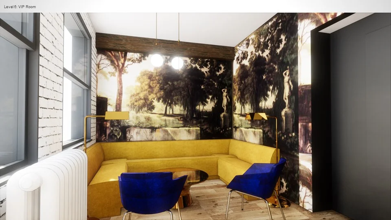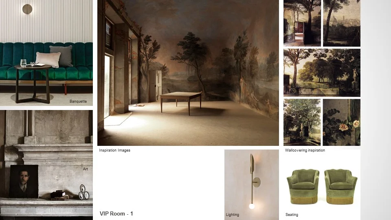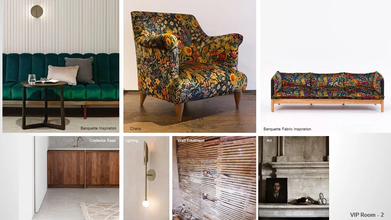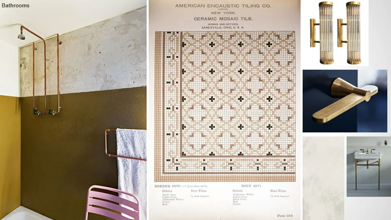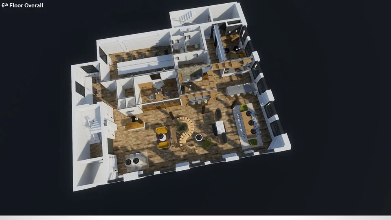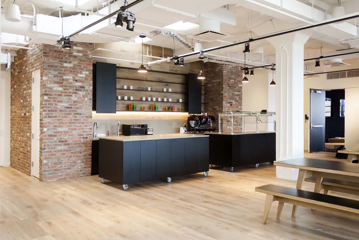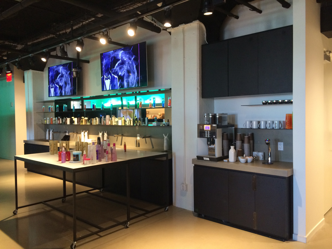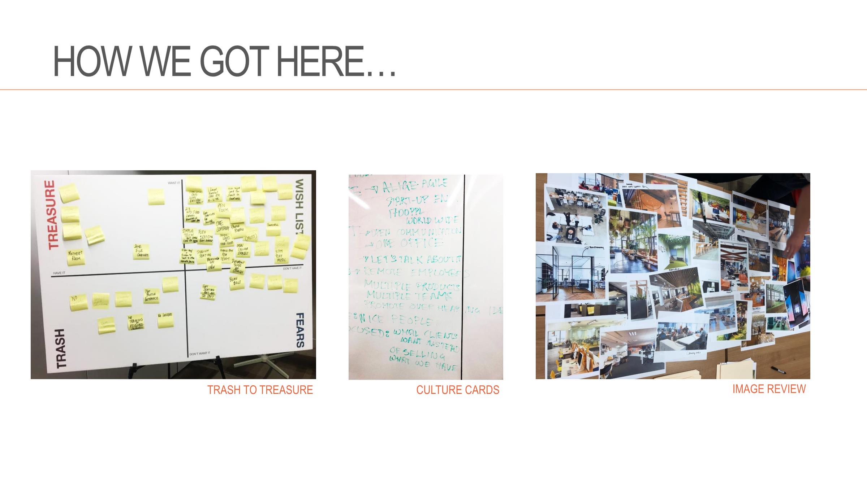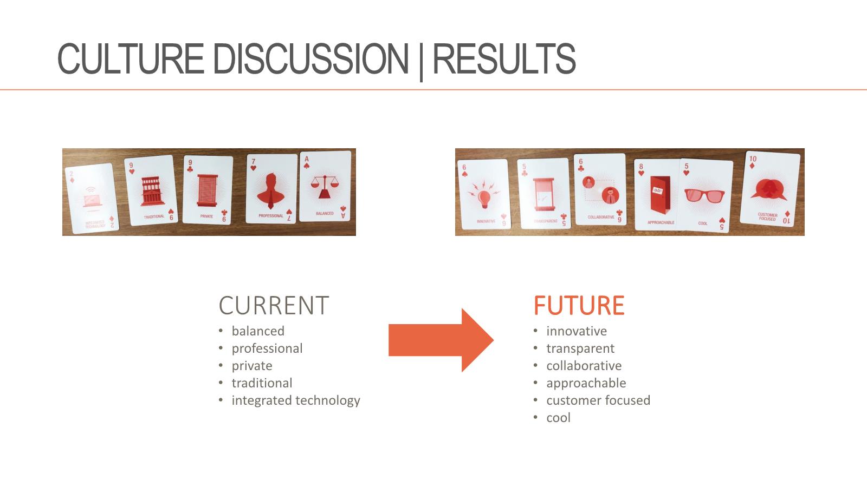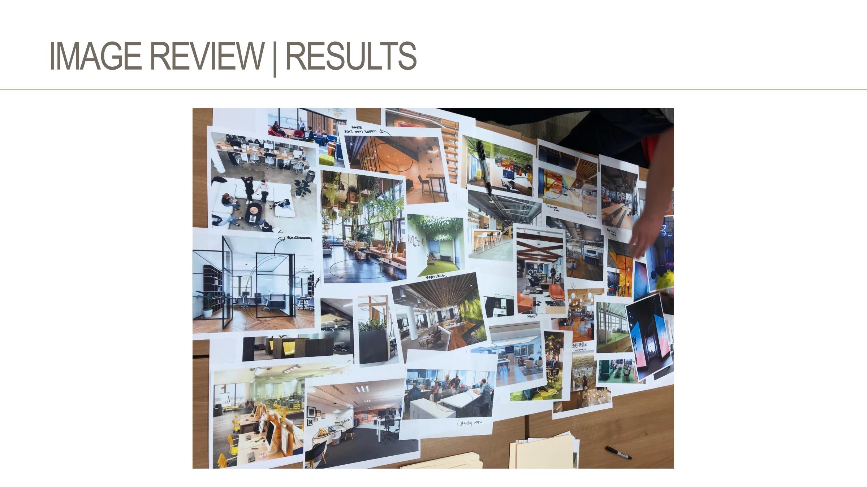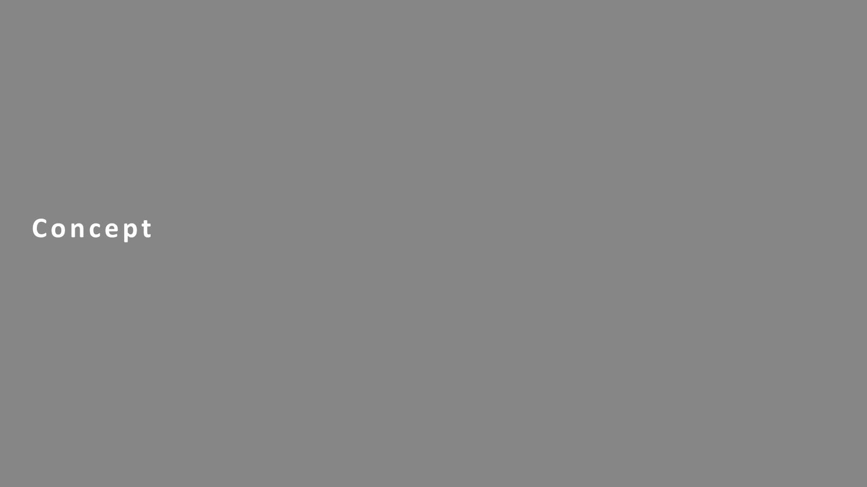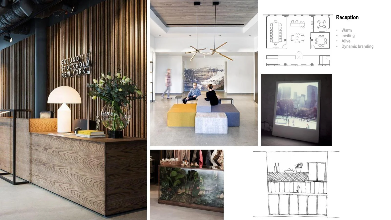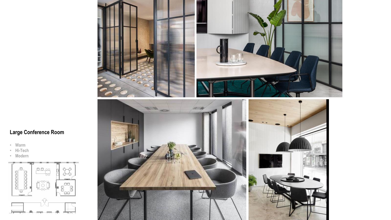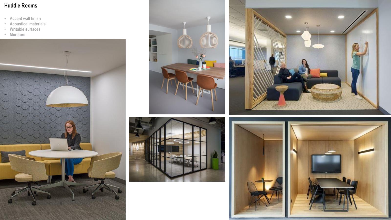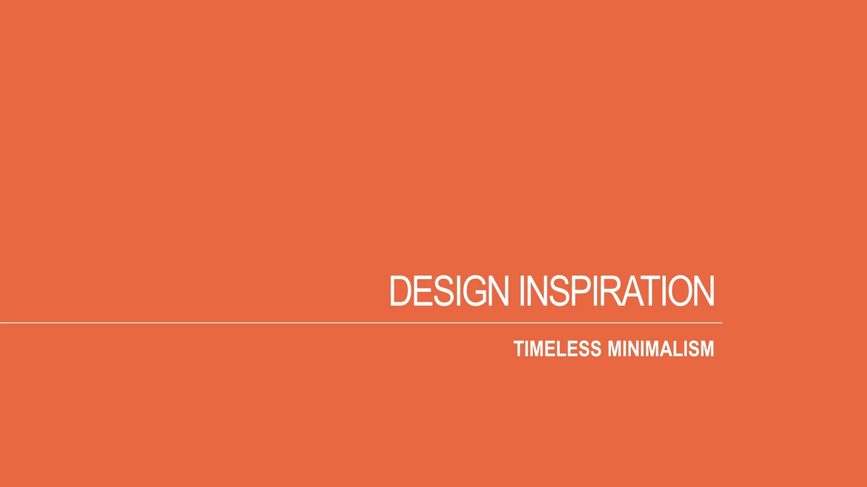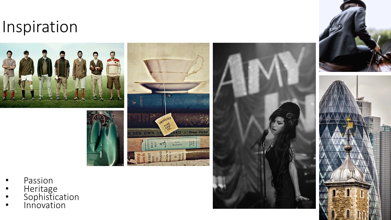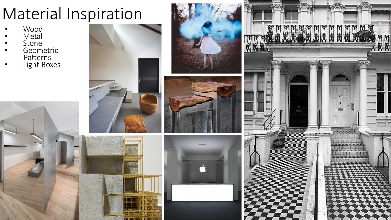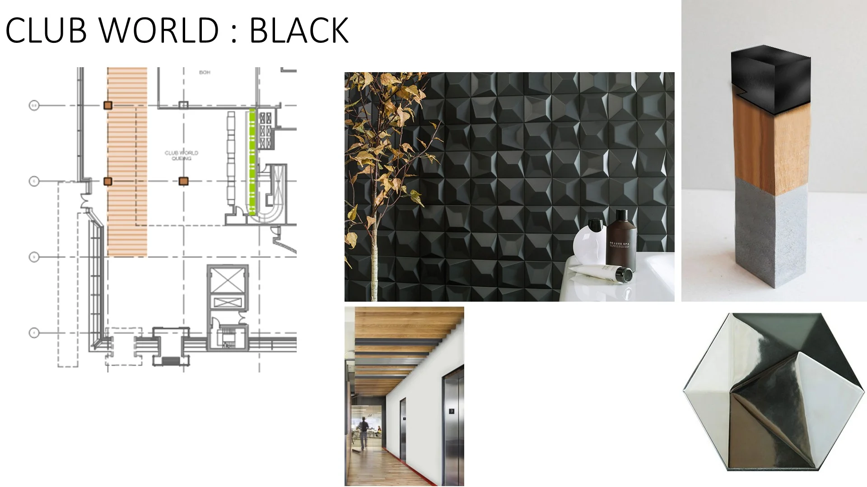34,000 SF
Headquartered in New York City, Bustle is a young and diverse online media company.
During the visioning and concept development phase, “Speed of Light” was established as the inspiration for design. Being located in an artist studio environment, the design needed to respect the existing architecture of the loft like site. Through artistic design solutions, the concept was a recurring element throughout the space. In the welcome zone, light was used to create an experience. In the pantry area, a slow-exposure light print wall-covering by Paul Smith was used. And in the open office areas, colored glass doors were used to allow natural light to do a dance of colorful cast shadows. Light remained a strong concept without being too obvious and the remaining finishes remained raw and less polished to let the existing space keep its character.
One of Bustle’s objectives was to have their celebrity visitors have an Instagram-able moment. This can be found in the welcome zone where a big Bustle sign is reflected into infinitely in the mirrored room. This visual started trending on social media instantly. Bustle’s new physical space is now on par with their virtual web space, allowing the greatest reach of any millennial-focused site.
The new program included approximately 115 open benching workstations per floor, 8-10 private offices per floor, one large convertible boardroom, smaller meeting rooms, huddle spaces, collaboration zones, phone booths and two multi-functional pantry areas. Additional space requirements for Bustle included a photo studio with an attached green room, a podcast recording studio and a Facebook Live room.
Through a highly collaborative process, the final design solution gives Bustle a strong brand identity with unique and creative spaces. Every aspect of the design makes for a cohesive, fun, creative statement, while staying within the client’s budget and expedited project schedule requirements.
Employer: Corgan
Images: Copyright of Corgan
Role: Project Lead – Won project through interview with client, visioning, program development, design, documentation, construction admin and close-out.
Publication: Published in Interior Design Magazine











